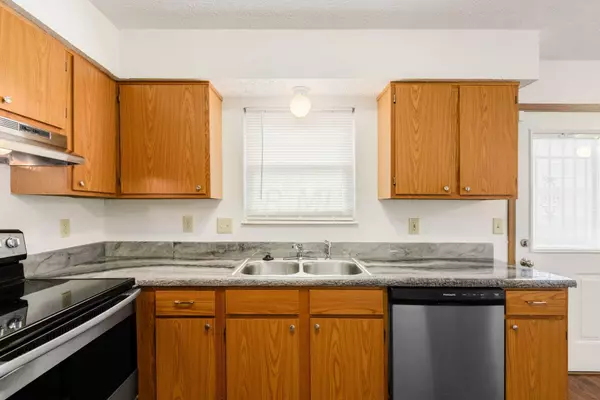$208,500
$184,900
12.8%For more information regarding the value of a property, please contact us for a free consultation.
8034 Worthington Lake Drive Westerville, OH 43081
3 Beds
2.5 Baths
1,327 SqFt
Key Details
Sold Price $208,500
Property Type Condo
Sub Type Condo Shared Wall
Listing Status Sold
Purchase Type For Sale
Square Footage 1,327 sqft
Price per Sqft $157
Subdivision Worthington Lakes
MLS Listing ID 221012601
Sold Date 01/25/22
Style 2 Story
Bedrooms 3
Full Baths 2
HOA Fees $135
HOA Y/N Yes
Originating Board Columbus and Central Ohio Regional MLS
Year Built 1991
Annual Tax Amount $2,182
Lot Size 871 Sqft
Lot Dimensions 0.02
Property Description
Welcome to 8034 Worthington Lake Dr. If you are in the market for a LIKE NEW condo, perfect in everyway, do NOT buy anything until you have seen this GEM ! So many upgrades...real wood floors in the chefs dream stainless kitchen...open to the eating area...Kitchen also offers captivating concrete counter tops. New flooring and paint throughout. Custom remodeled baths, which are immaculate and offer LVT flooring as well as new fixtures and cabinetry. Private master suite, offering a full walk in closet, a impeccable bath, as well as a vaulted ceiling. Clean basement for added storage. Rear deck looks out onto common space. Garage is extra deep for added storage. As you know..close to shopping, medical and recreation. Do not wait, this unit offers so much...it will NOT last. Thank you.
Location
State OH
County Franklin
Community Worthington Lakes
Area 0.02
Rooms
Basement Partial
Dining Room No
Interior
Interior Features Dishwasher, Electric Range, Refrigerator
Heating Electric, Forced Air
Cooling Central
Equipment Yes
Exterior
Exterior Feature Deck
Garage Attached Garage
Garage Spaces 1.0
Garage Description 1.0
Total Parking Spaces 1
Garage Yes
Building
Architectural Style 2 Story
Others
Tax ID 610-219751
Acceptable Financing Conventional
Listing Terms Conventional
Read Less
Want to know what your home might be worth? Contact us for a FREE valuation!

Our team is ready to help you sell your home for the highest possible price ASAP

GET MORE INFORMATION





